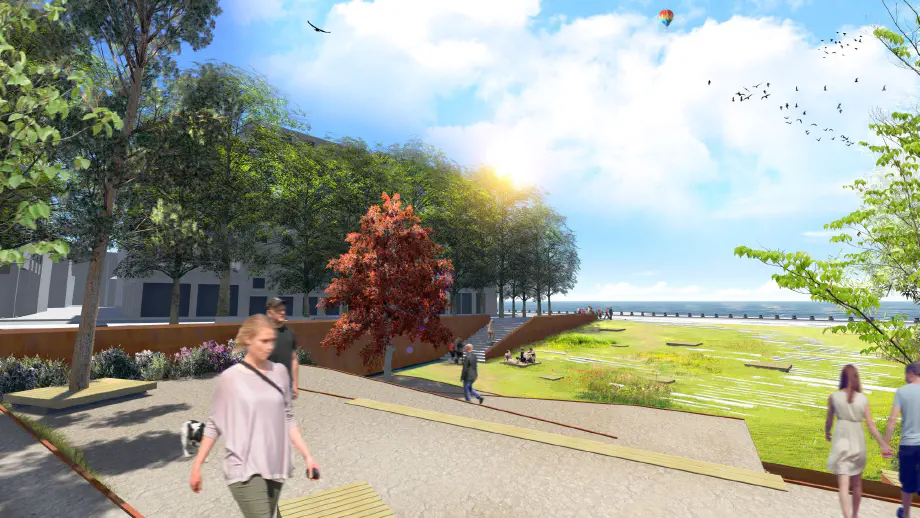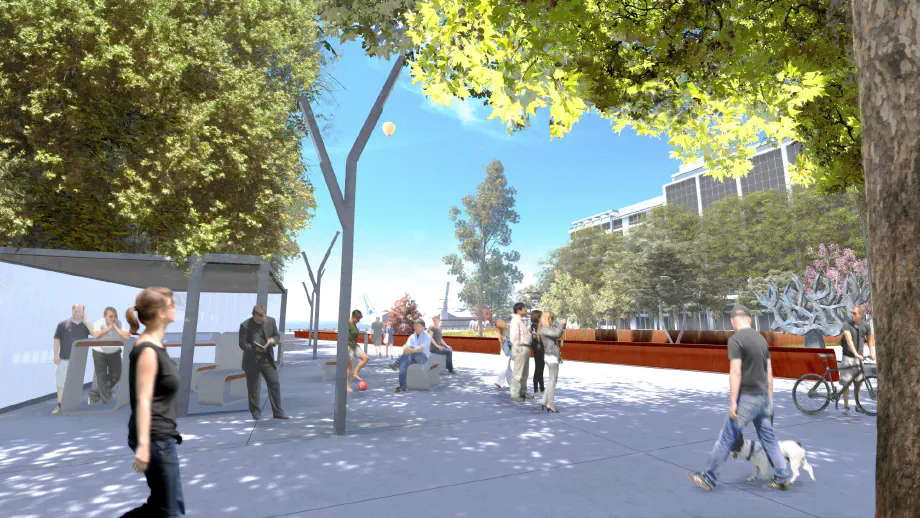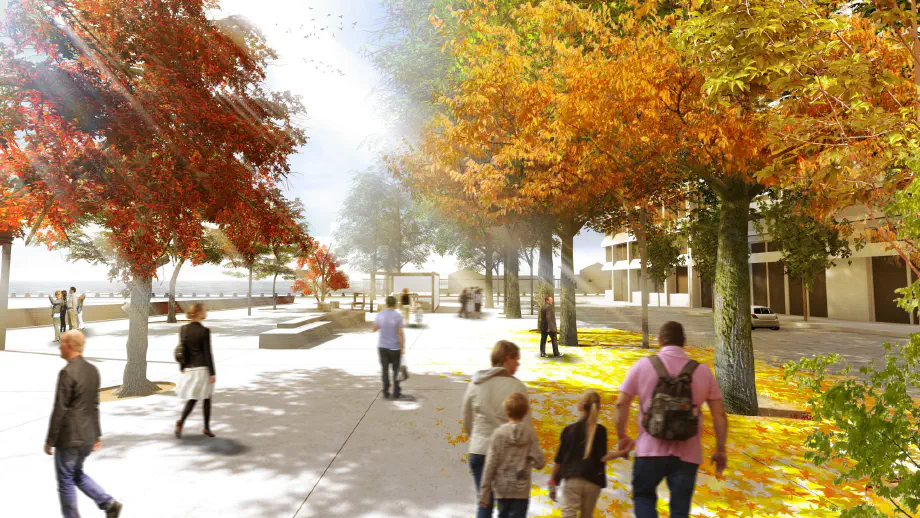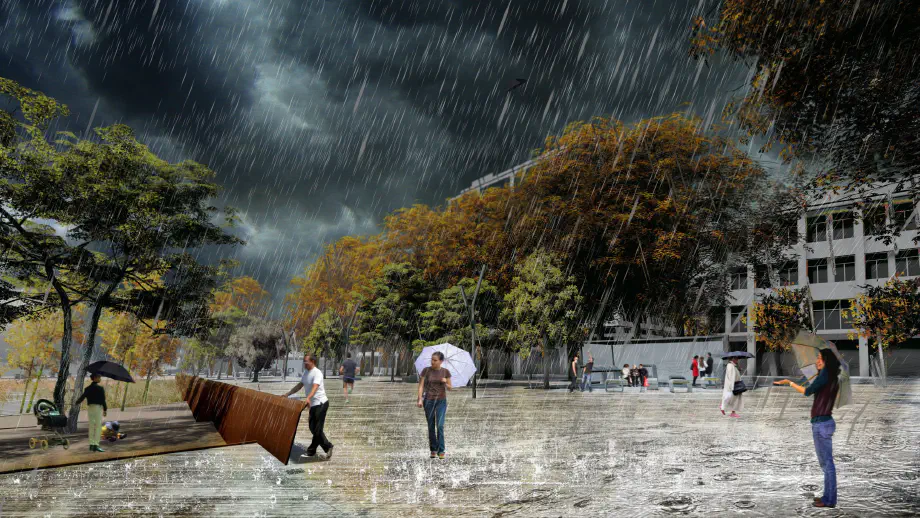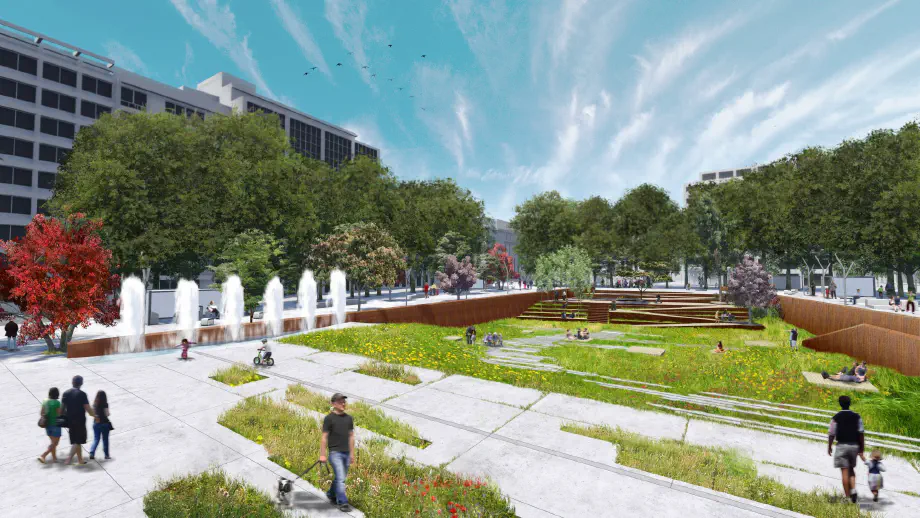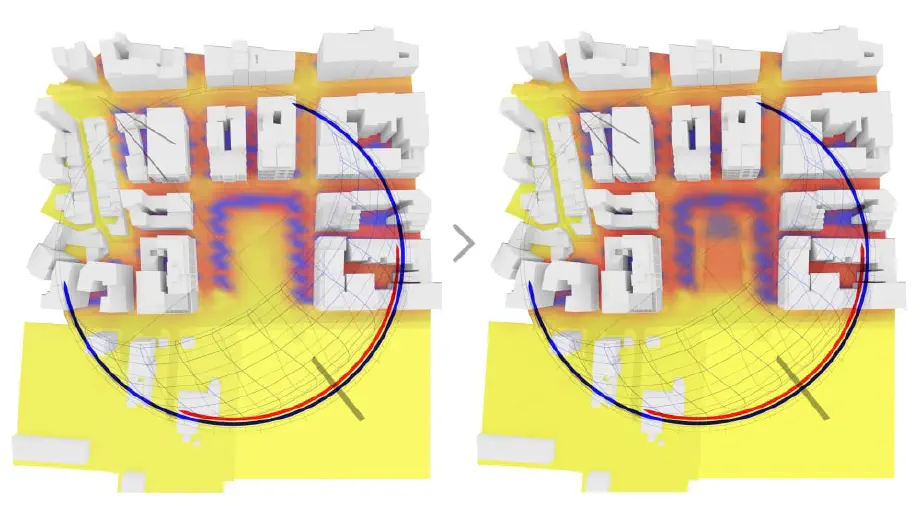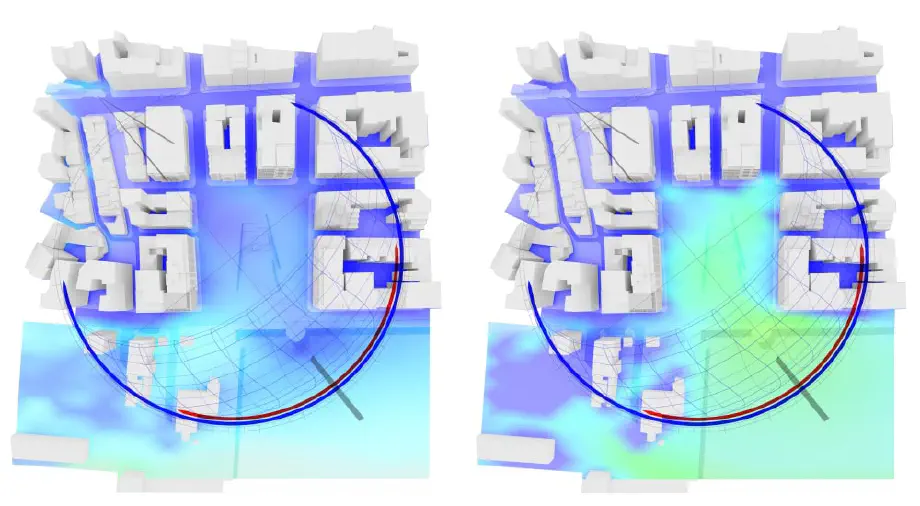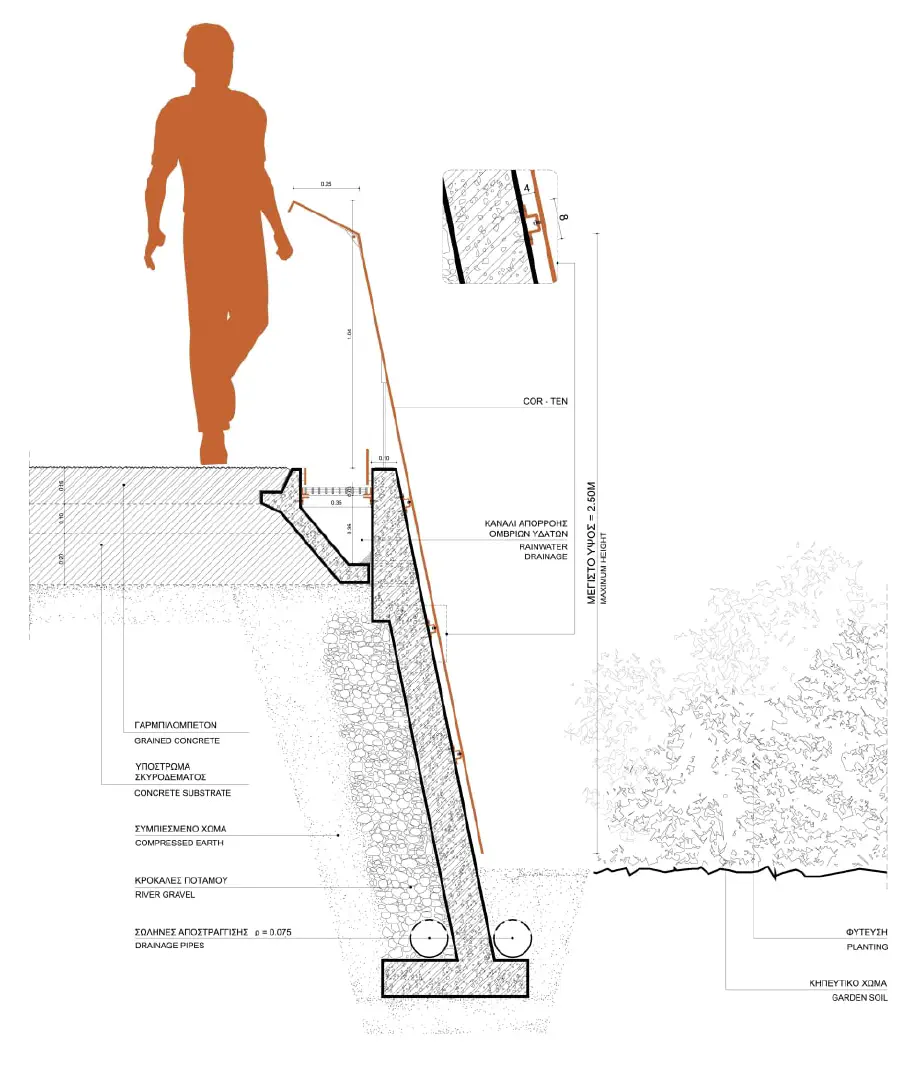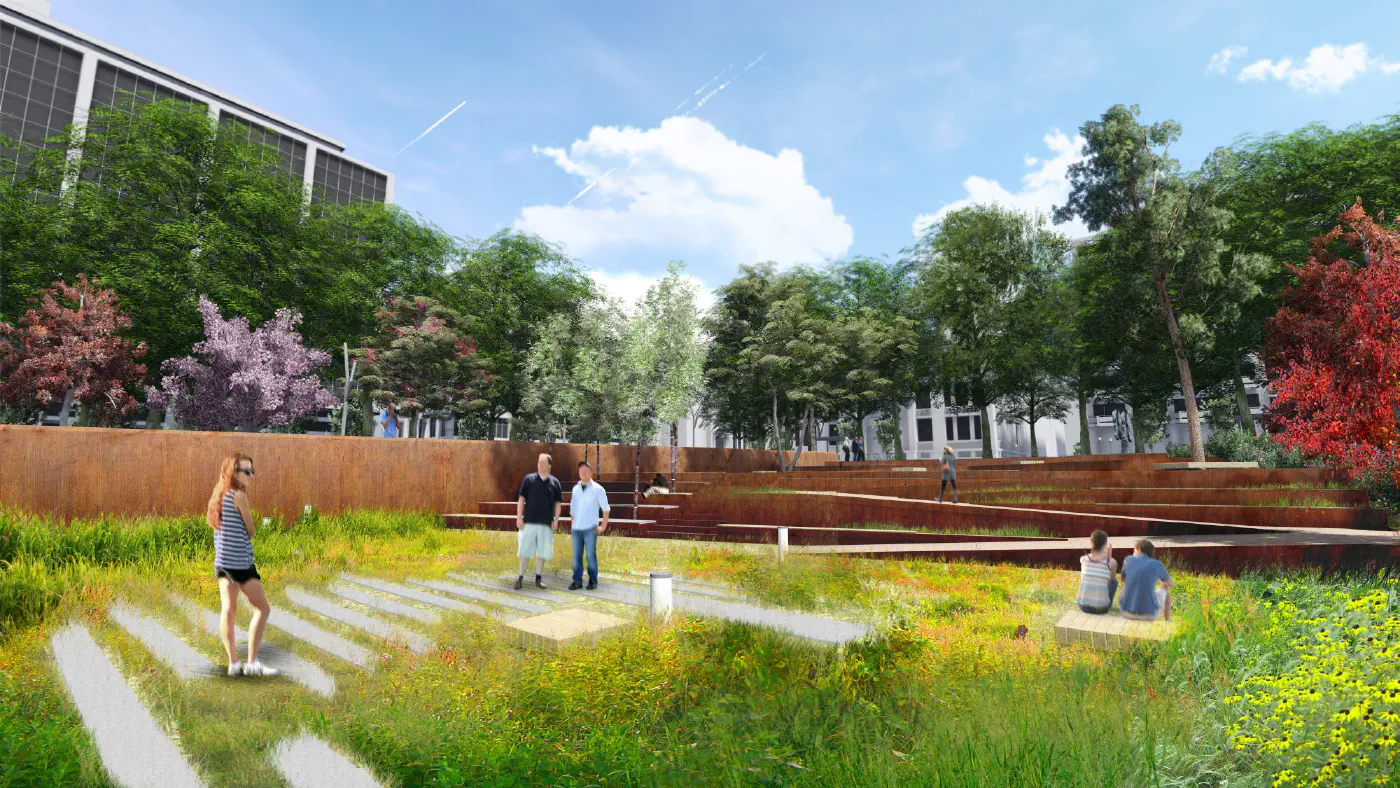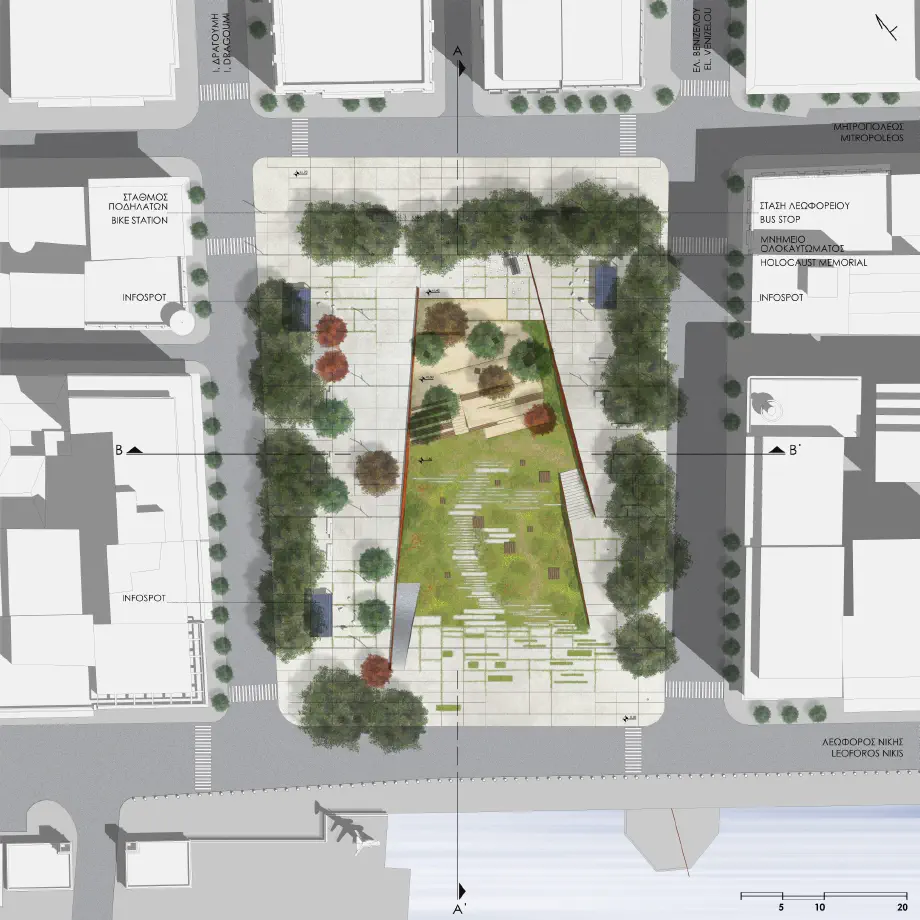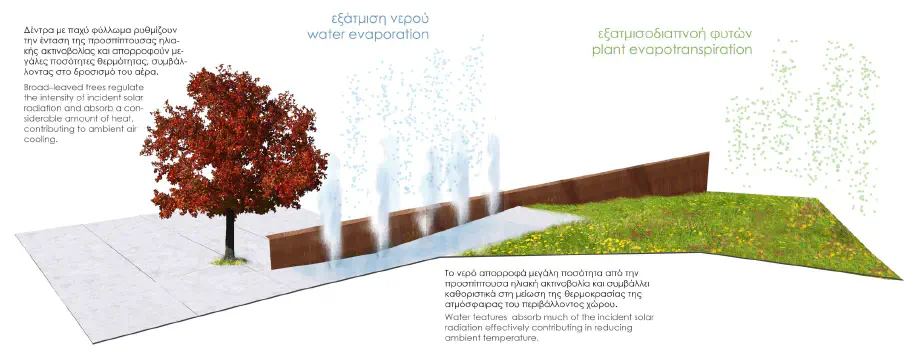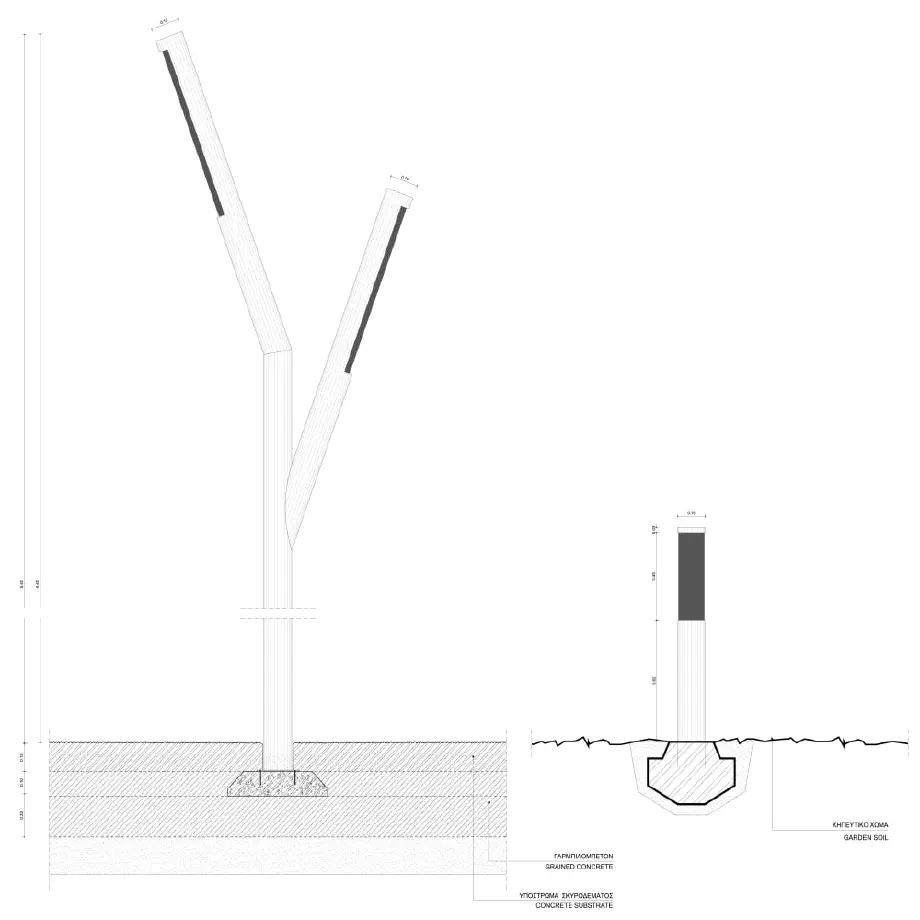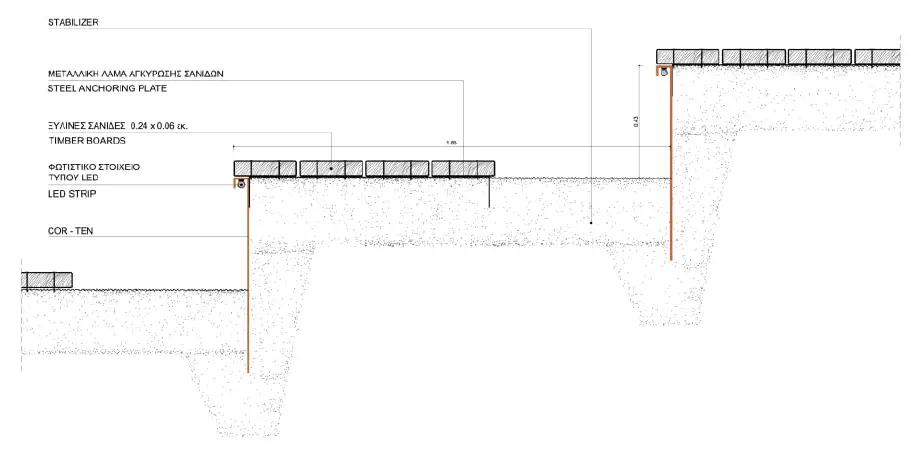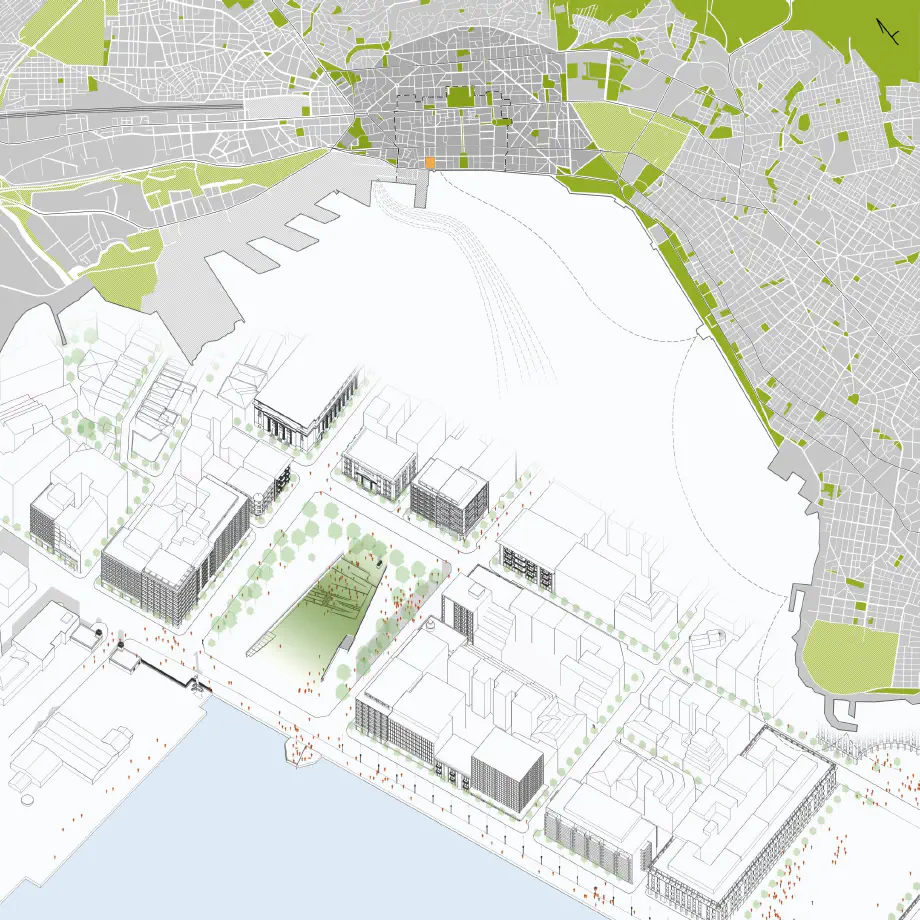Stock photos, and yuppies, everywhere.
The historical center of Thessaloniki is characterized by high residential density, hence public green and recreational spaces are invaluable.
The area’s particular character, intended symbolism and contemporary urban design trends shape the proposal’s synthetic principles:
Emphasis on the city’s tendency towards the sea and the waterfront. Harmonious design of planting against hard urban surfaces, resulting in a plethora of stimuli and imagery. Enrichment and redefinition of the area’s urban planting. Reclamation of open public space with guaranteed accessibility for all. The synthetic process focuses on activating the square through a grand gesture, expressed with imagery and symbols derived from nature, life, and the location.
<figure>
<img src="/stratigraphy/TPEL_concept_up-down_hu2070004383263851090.webp"
width="920"
height="920"
style="
background-image: url('data:image/jpg;base64,/9j/2wCEACgcHiMeGSgjISMtKygwPGRBPDc3PHtYXUlkkYCZlo+AjIqgtObDoKrarYqMyP/L2u71////m8H////6/+b9//gBKy0tPDU8dkFBdviljKX4+Pj4+Pj4+Pj4+Pj4+Pj4+Pj4+Pj4+Pj4+Pj4+Pj4+Pj4+Pj4+Pj4+Pj4+Pj4+Pj4+P/AABEIADAAMAMBIgACEQEDEQH/xAGiAAABBQEBAQEBAQAAAAAAAAAAAQIDBAUGBwgJCgsQAAIBAwMCBAMFBQQEAAABfQECAwAEEQUSITFBBhNRYQcicRQygZGhCCNCscEVUtHwJDNicoIJChYXGBkaJSYnKCkqNDU2Nzg5OkNERUZHSElKU1RVVldYWVpjZGVmZ2hpanN0dXZ3eHl6g4SFhoeIiYqSk5SVlpeYmZqio6Slpqeoqaqys7S1tre4ubrCw8TFxsfIycrS09TV1tfY2drh4uPk5ebn6Onq8fLz9PX29/j5+gEAAwEBAQEBAQEBAQAAAAAAAAECAwQFBgcICQoLEQACAQIEBAMEBwUEBAABAncAAQIDEQQFITEGEkFRB2FxEyIygQgUQpGhscEJIzNS8BVictEKFiQ04SXxFxgZGiYnKCkqNTY3ODk6Q0RFRkdISUpTVFVWV1hZWmNkZWZnaGlqc3R1dnd4eXqCg4SFhoeIiYqSk5SVlpeYmZqio6Slpqeoqaqys7S1tre4ubrCw8TFxsfIycrS09TV1tfY2dri4+Tl5ufo6ery8/T19vf4+fr/2gAMAwEAAhEDEQA/ANmikyM4pJG2oxGMgUAOorOkuZiuFP4jrTGuJgmDu570AalFZ9pd7XKzOeemav59KADHOaXA9KTnJwRQG45BoARlDKQMDIql/Z7nrIMVfBzRQFzOOmuZUYSABccYrRwKKKADHNA4FFFADTweM0fifypxAPUUm0e/50AIMkdTSK7FgChHvTwMdKKAP//Z');
background-position: 50% 50%;
background-repeat: no-repeat;
background-size: cover;"
loading="lazy" decoding="async" />
<figcaption>
A dominant gesture, strongly reminiscent of the archaeological digs in the city center, forms the desired stratigraphy.
</figcaption>
</figure>
In an effort to underline the square’s historical memory, a series of consecutive moments in time are being unearthed in place.
A section cut reveals the past and symbolizes the collective memory. The urban overlay is withdrawn to expose the natural earth. A new landscape, which depicts the city’s ambiance, acts as a landmark.
An aspect of the valley from the North. View of the urban square from the NorthEast. An Autumn perspective from the NorthWest. A rainy day at the square. General view of the square by South. The resulting landscape’s loose boundaries intensify the contrast with the man–made. Alternating color–grouped planting in the valley aims to accentuate seasonal differentiation. Mediterranean plants with low irrigation and maintenance requirements along with the tall trees which provide shading, contribute to a pleasant micro–climate and the aesthetic improvement of the waterfront.
<figure>
<img src="/stratigraphy/TPEL_benches_hu17584674869240686414.webp"
width="920"
height="920"
style="
background-image: url('data:image/jpg;base64,/9j/2wCEACgcHiMeGSgjISMtKygwPGRBPDc3PHtYXUlkkYCZlo+AjIqgtObDoKrarYqMyP/L2u71////m8H////6/+b9//gBKy0tPDU8dkFBdviljKX4+Pj4+Pj4+Pj4+Pj4+Pj4+Pj4+Pj4+Pj4+Pj4+Pj4+Pj4+Pj4+Pj4+Pj4+Pj4+Pj4+P/AABEIADAAMAMBIgACEQEDEQH/xAGiAAABBQEBAQEBAQAAAAAAAAAAAQIDBAUGBwgJCgsQAAIBAwMCBAMFBQQEAAABfQECAwAEEQUSITFBBhNRYQcicRQygZGhCCNCscEVUtHwJDNicoIJChYXGBkaJSYnKCkqNDU2Nzg5OkNERUZHSElKU1RVVldYWVpjZGVmZ2hpanN0dXZ3eHl6g4SFhoeIiYqSk5SVlpeYmZqio6Slpqeoqaqys7S1tre4ubrCw8TFxsfIycrS09TV1tfY2drh4uPk5ebn6Onq8fLz9PX29/j5+gEAAwEBAQEBAQEBAQAAAAAAAAECAwQFBgcICQoLEQACAQIEBAMEBwUEBAABAncAAQIDEQQFITEGEkFRB2FxEyIygQgUQpGhscEJIzNS8BVictEKFiQ04SXxFxgZGiYnKCkqNTY3ODk6Q0RFRkdISUpTVFVWV1hZWmNkZWZnaGlqc3R1dnd4eXqCg4SFhoeIiYqSk5SVlpeYmZqio6Slpqeoqaqys7S1tre4ubrCw8TFxsfIycrS09TV1tfY2dri4+Tl5ufo6ery8/T19vf4+fr/2gAMAwEAAhEDEQA/ANmopbiOEgOetFxKYV3DnHUVl3DNcMZMBR9aANWGdJlyh/CpMis/Tl+YsAAuO1TXBlQb0VmO49KALVFZ/wBrfB2zIT/dZcGrMNyjlYyf3hHIoAWeEyD5cZ9zVUWhYBS+OauzEiM7Tg9jWSxn8zIck5+lAGnBAsS8EsR3p8sgiTcaq20xQlW7nOM1NJsuV2hypHQ0AOmihkXMiA+/ekgtYoCSgOT3NU5EuYQeN6+q/wCFWrKV5YcuCCDjJHWmBYprRqQcAZoIbdkelIRJuXB4HX3pAV5IGY8AL7inQwujZJqfceflPWgsc4Cn607gOopmXA5557elADk8nAzSA//Z');
background-position: 50% 50%;
background-repeat: no-repeat;
background-size: cover;"
loading="lazy" decoding="async" />
<figcaption>
The seatings are formed to accommodate a variety of postures, provide open views or isolation as required by the user. Low–rise timber platforms are placed freely amidst the planting, while concrete points of rest emerge from the urban surface.
</figcaption>
</figure>
Eleftherias Square embodies the properties of a relaxation space for mental relief and recreation. A refuge in the center of a busy street that takes the visitor to another dimension.
Κάτοψη της πρότασης.
Transverse section BB
Longitudinal section AA
Hard surface areas are paved with concrete–based cool materials that do not absorb large amounts of solar radiation and do not store significant amounts heat, thus avoiding overheating during summer.
<figure>
<img src="/stratigraphy/TPEL_diagram_planting_hu5448655358737660569.webp"
width="920"
height="1472"
style="
background-image: url('data:image/jpg;base64,/9j/2wCEACgcHiMeGSgjISMtKygwPGRBPDc3PHtYXUlkkYCZlo+AjIqgtObDoKrarYqMyP/L2u71////m8H////6/+b9//gBKy0tPDU8dkFBdviljKX4+Pj4+Pj4+Pj4+Pj4+Pj4+Pj4+Pj4+Pj4+Pj4+Pj4+Pj4+Pj4+Pj4+Pj4+Pj4+Pj4+P/AABEIAE0AMAMBIgACEQEDEQH/xAGiAAABBQEBAQEBAQAAAAAAAAAAAQIDBAUGBwgJCgsQAAIBAwMCBAMFBQQEAAABfQECAwAEEQUSITFBBhNRYQcicRQygZGhCCNCscEVUtHwJDNicoIJChYXGBkaJSYnKCkqNDU2Nzg5OkNERUZHSElKU1RVVldYWVpjZGVmZ2hpanN0dXZ3eHl6g4SFhoeIiYqSk5SVlpeYmZqio6Slpqeoqaqys7S1tre4ubrCw8TFxsfIycrS09TV1tfY2drh4uPk5ebn6Onq8fLz9PX29/j5+gEAAwEBAQEBAQEBAQAAAAAAAAECAwQFBgcICQoLEQACAQIEBAMEBwUEBAABAncAAQIDEQQFITEGEkFRB2FxEyIygQgUQpGhscEJIzNS8BVictEKFiQ04SXxFxgZGiYnKCkqNTY3ODk6Q0RFRkdISUpTVFVWV1hZWmNkZWZnaGlqc3R1dnd4eXqCg4SFhoeIiYqSk5SVlpeYmZqio6Slpqeoqaqys7S1tre4ubrCw8TFxsfIycrS09TV1tfY2dri4+Tl5ufo6ery8/T19vf4+fr/2gAMAwEAAhEDEQA/ANmikOc0ozQAUZo+ppCePloAOc+1LTCpbBpVUjqaAFK5PUik247mlc4Wosn1oES7V9BQFA6CowSOhpyuSQKAH4opGbbSg5GaBgRkYNM8v3p+ahdZDdRsudgB3UAPEZ7mnBQKrTz3Clliti3o2RirKk7RuHOOaAI2BzzT48807PsaM0CCmCVfPMX8QXdQ2/Py9Ki8l/N8zJ3YxnjpQMsUVAY3Jzlv++qf+8oFckoqCSOSQAEsMf3TinQxtHkEsR7nNAEtMmlWFVLdCwX86cVB601okcAMMgHP40DH5HrRTfLX0phto2Ysd2T/ALRoAloox9aMUAf/2Q==');
background-position: 50% 50%;
background-repeat: no-repeat;
background-size: cover;"
loading="lazy" decoding="async" />
<figcaption>
The planting drops in height from the extant plane trees towards the sea in order to keep the view clear. Down in the valley, free–form strokes create pathways and rest areas.
</figcaption>
</figure>
Low vegetation and tree foliage reduce ambient temperature as a result of evapotranspiration. They also diffuse solar radiation, reducing its intensity, thus achieving visual and thermal comfort.
Current and proposed states, average monthly solar radiation (on a horizontal plane 2m up from the square's level, during June). Wind flow diagram during winter (NorthWestern prevailing winds) and summer (Southern prevailing winds). <figure><a href="./TPEL_infopoint.jpg">
<img src="/stratigraphy/TPEL_infopoint_hu10782772840595165085.webp"
width="920"
height="2394"
style="
background-image: url('data:image/jpg;base64,/9j/2wCEACgcHiMeGSgjISMtKygwPGRBPDc3PHtYXUlkkYCZlo+AjIqgtObDoKrarYqMyP/L2u71////m8H////6/+b9//gBKy0tPDU8dkFBdviljKX4+Pj4+Pj4+Pj4+Pj4+Pj4+Pj4+Pj4+Pj4+Pj4+Pj4+Pj4+Pj4+Pj4+Pj4+Pj4+Pj4+P/AABEIAH0AMAMBIgACEQEDEQH/xAGiAAABBQEBAQEBAQAAAAAAAAAAAQIDBAUGBwgJCgsQAAIBAwMCBAMFBQQEAAABfQECAwAEEQUSITFBBhNRYQcicRQygZGhCCNCscEVUtHwJDNicoIJChYXGBkaJSYnKCkqNDU2Nzg5OkNERUZHSElKU1RVVldYWVpjZGVmZ2hpanN0dXZ3eHl6g4SFhoeIiYqSk5SVlpeYmZqio6Slpqeoqaqys7S1tre4ubrCw8TFxsfIycrS09TV1tfY2drh4uPk5ebn6Onq8fLz9PX29/j5+gEAAwEBAQEBAQEBAQAAAAAAAAECAwQFBgcICQoLEQACAQIEBAMEBwUEBAABAncAAQIDEQQFITEGEkFRB2FxEyIygQgUQpGhscEJIzNS8BVictEKFiQ04SXxFxgZGiYnKCkqNTY3ODk6Q0RFRkdISUpTVFVWV1hZWmNkZWZnaGlqc3R1dnd4eXqCg4SFhoeIiYqSk5SVlpeYmZqio6Slpqeoqaqys7S1tre4ubrCw8TFxsfIycrS09TV1tfY2dri4+Tl5ufo6ery8/T19vf4+fr/2gAMAwEAAhEDEQA/ANmiorh5kTMMYdvQnFYt1d3uSsu6MeijFAG3LcQwj95Iq+2aozaxGvESF/c8CsYB5GwuWJ/GrcOmXEvJUIPVjQBfh1iF+JFKH16ir0U0cwzG6t9DVGHSIV5lYyH8hV6OGOEYjRVHsKAH0jKGGGAI96CcelMZ+cgkH9KABIokJCKq+wFLuC9QR71GzMeoB+lJg9ifxoAmDZ6EH6U4HNQhec45qVc45NAC9aaUB9qcTjrTDKo6c0ANK4OKUL6nFMMpPTimEk9TmgCyFXtzS1AiMehxUyggcnNACkjHNRMFPQVLSFAaAINvrzTgPQU47F6mmPPtUlV/OgB4Q/SpAMd81Es+R8w/KpFdW6GgBkkhU4AqIuzdTTpv9YfpTACe1ACUj8qR3qURE9aGlhi7jI7Dk0ARjpT4v9YKcskMvGRn0PBp6xBWDAn6UAMlkiV8Mfm9ByaQNK33Iwo9X/wpRGjySFl5yOe/Skk8yIqEfIPZqAF8gt/rZGb26ClkRI4HCgLxUYleQDBA9lGTQYS4O4Yz3Y5NADmaOVQBH5h9cf1pqRyRSKd2FJxszmpQZFHKhh6jimtIrNGOQd3QigB22QO20qAT1qOWMb49zFuT1+lWKRkVxhhmgCGIkRKBgDFOPyjcx4HrSho42EfQ1BJOJRs2kc4zQBYWZG74+tP4NU2HmPhQCVPJXg0+LiYBS2O4IoAs0UUUAQSRZm37gBxxSvGjuGwc/WpduTmlAAoAaiBSTgAnrinUUUAf/9k=');
background-position: 50% 50%;
background-repeat: no-repeat;
background-size: cover;"
loading="lazy" decoding="async" />
</a><figcaption>
The Digital Rooms, are meta–spaces where one can collect and trade digital information, that double as info–spots. They function as a contemporary metaphor of Thessaloniki's port; as points of transport for culture and experiences. Visitors can use their personal devices or the embedded interfaces to leave their digital footprint through picture and audio. The public space becomes a bit more familiar and bridges internet's social media with reality.
</figcaption>
</figure>
Construction details of slope and retaining wall.
Light fixture details. Stepped seating construction details. Proposed cultural grid, bike lane and pedestrian ways in response to the area’s analysis.

